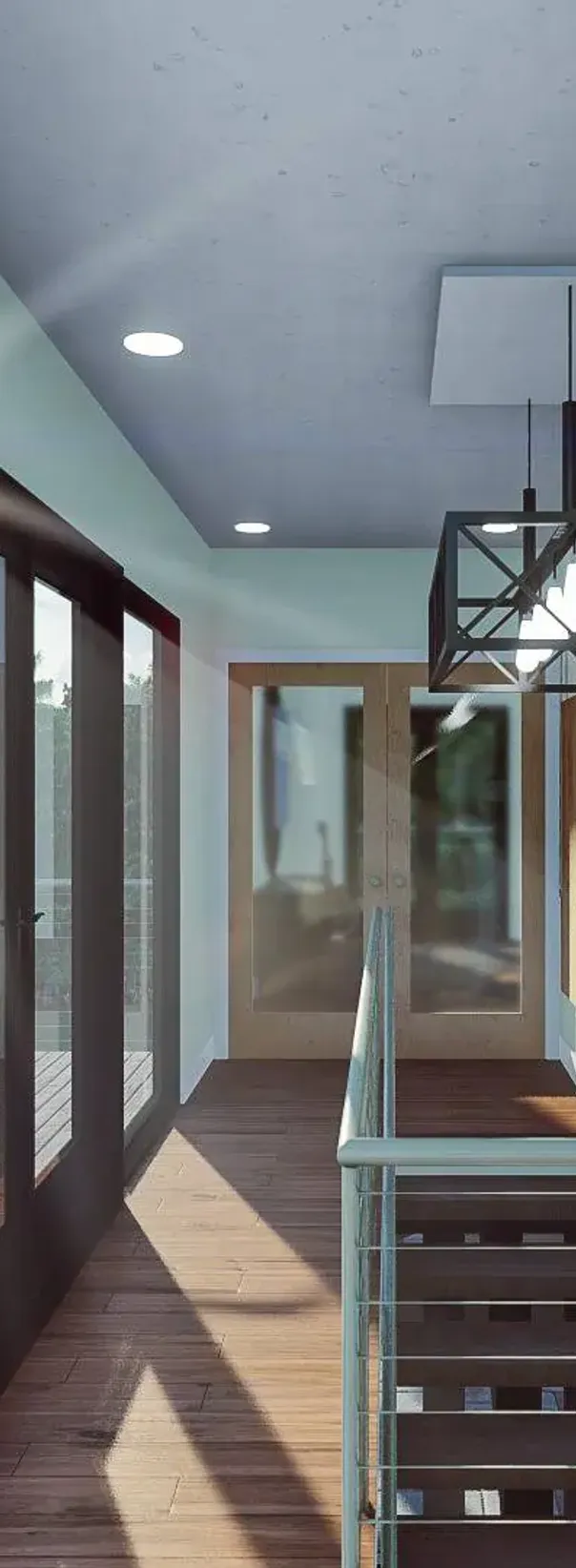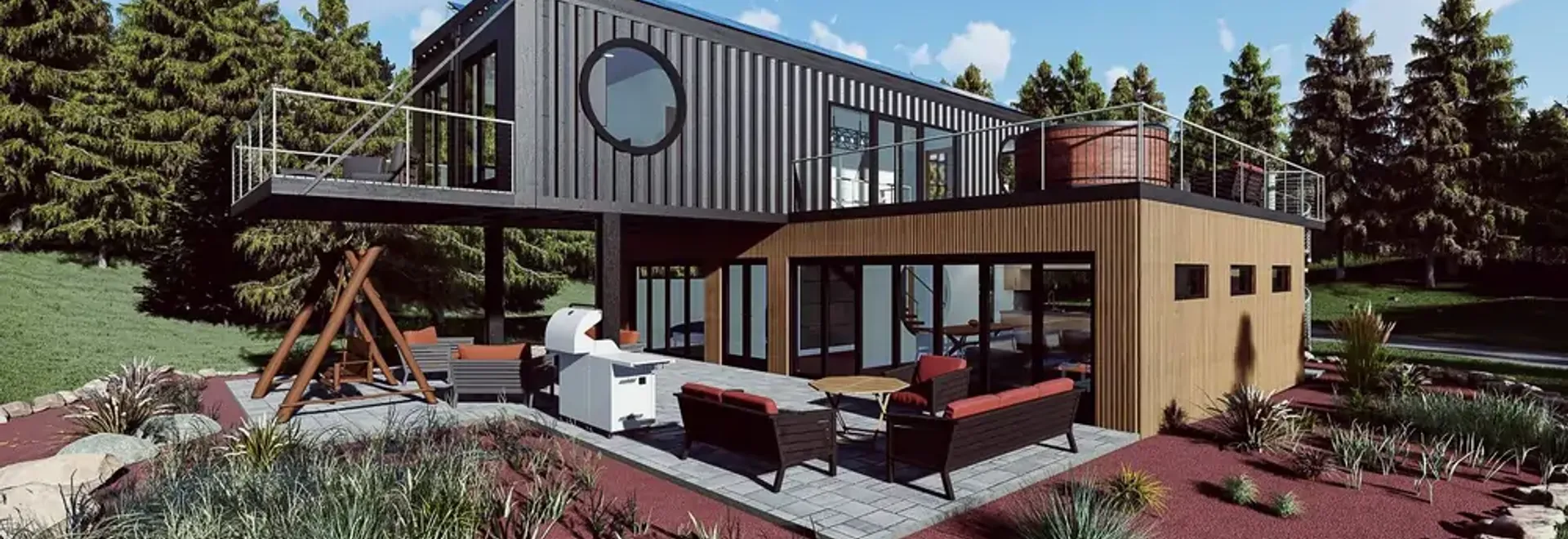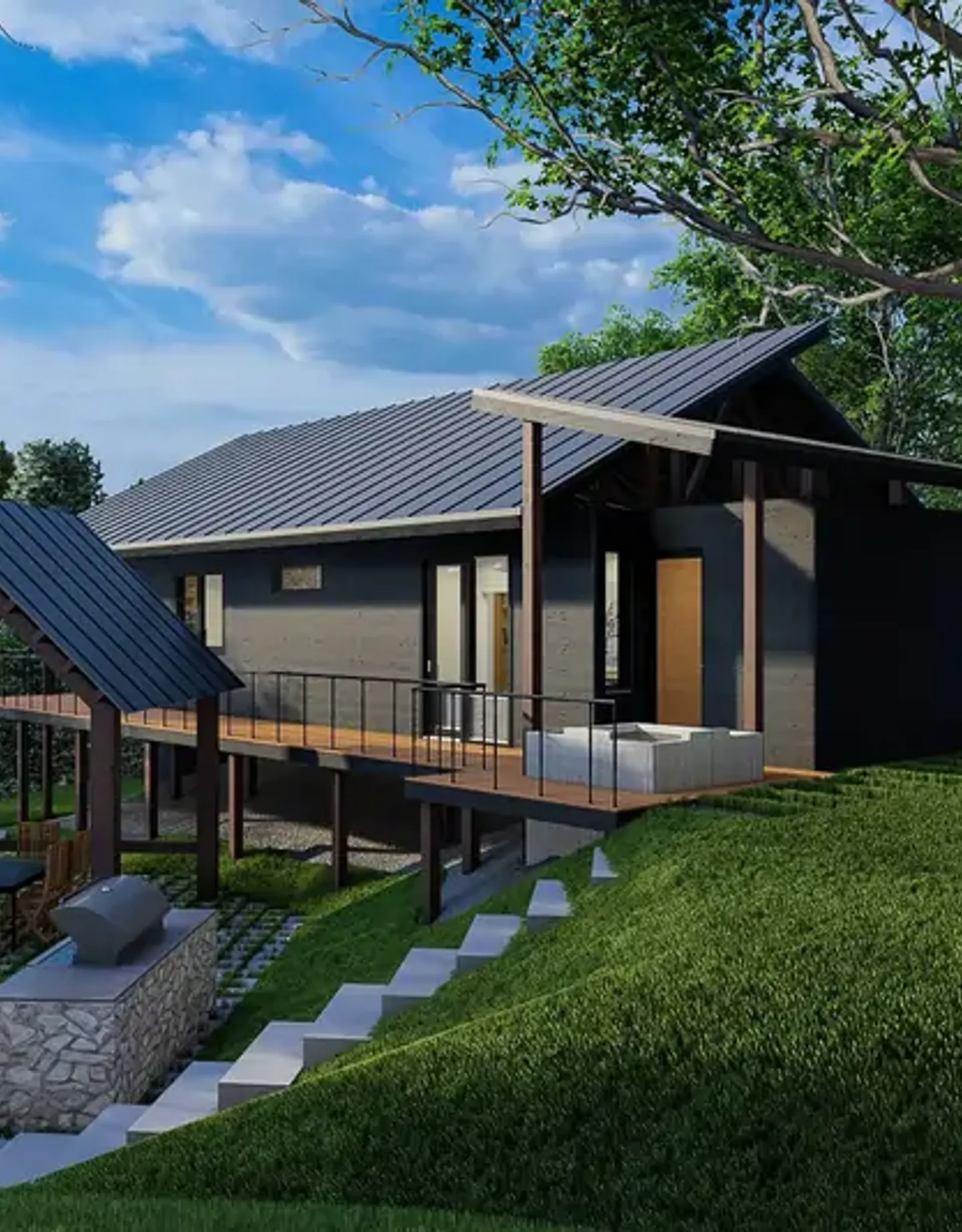What we Build. How we Do it.
From new ADUs to major renovations, our design-first system allows our Vermont home builders to deliver transparent pricing, zero stress, and high-quality builds that last.
ADU Construction
Maximize your property with income-generating or multigenerational living space.
Home Renovation & Additions
Expand, upgrade, or rework your space—without the budget surprises.
Green Building
Sustainable construction methods for better energy efficiency and long-term savings.
Design & Permitting
Full architectural design and permitting services—even if you already have a builder.
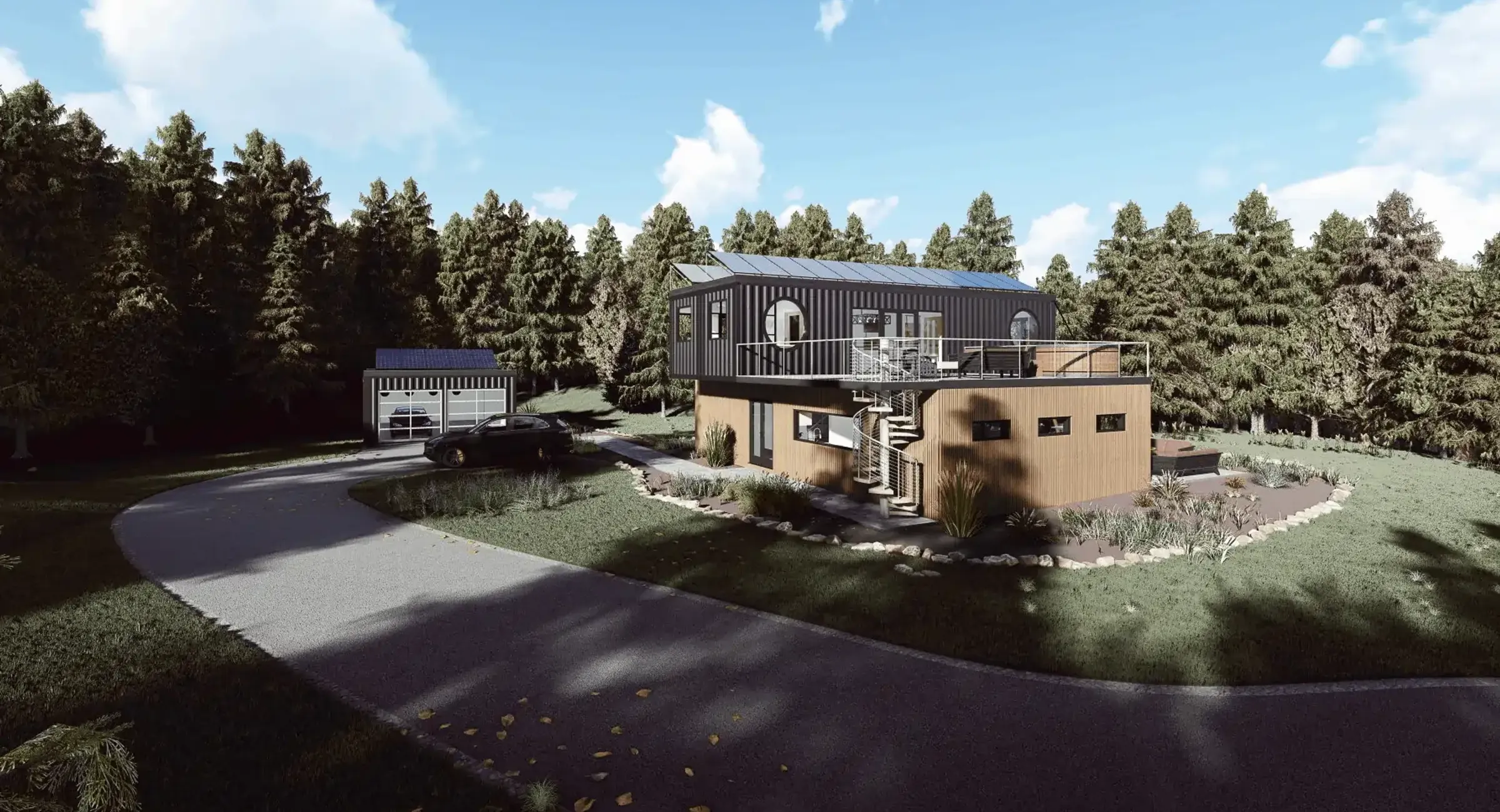
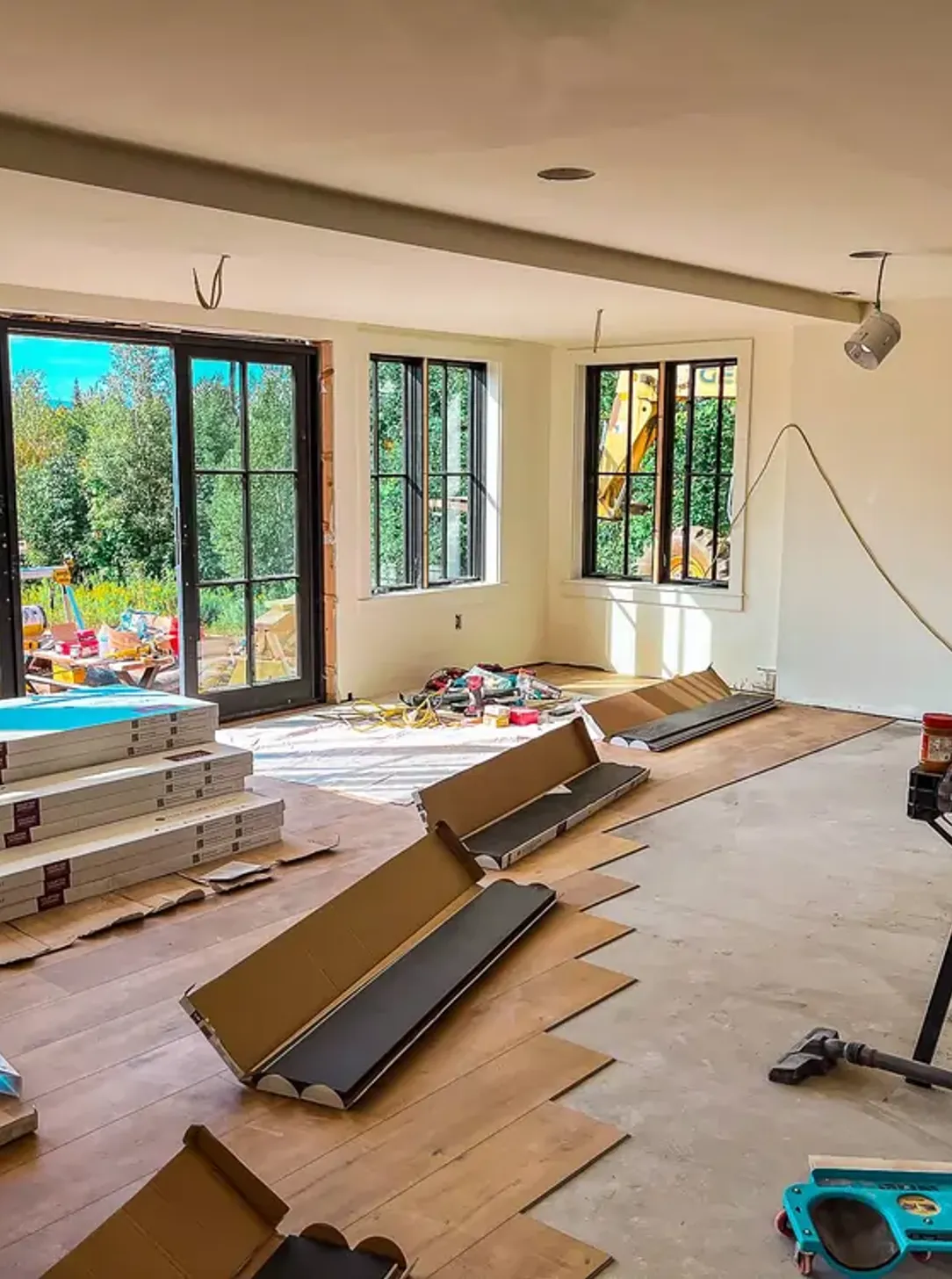
Design & Build Services in Rutland, VT
How Our Process Works
As experienced builders in Vermont, our proven, step-by-step system eliminates surprises and delivers exactly what you paid for—on time, and on budget.
- Initial Consultation: We walk your lot or existing space, discuss your goals, and outline a rough budget range. You get clarity on what’s possible—and what’s not—before committing a dollar.
- Design & Development: We create concept layouts, refine them with your input, and finalize a design that balances vision, budget, and buildability. This ends with your full sign-off on scope and aesthetics.
- Permit-Ready Plans: We develop a complete construction drawing set—ready for permit submission and priced accurately down to materials and finish specs. No vague plans. No contractor initiated change orders later.
- Permitting & Pre-Construction: We submit all necessary permit applications, coordinate engineering, and prep the site for build day. You get a locked-in build schedule.
- Construction & Turnover: We break ground and manage every phase of the build through to final inspection, punch list, and hand-off. You get the keys—on time, on budget, with zero loose ends.
Want to see how this process would work for your project?
Get My Pre-Build ConsultationVirtual Site & Feasibility Review
Custom Budget Range
Design Ideas Tailored to Your Lot
Timeline & Permit Plan
($500 Value – Yours for Free)
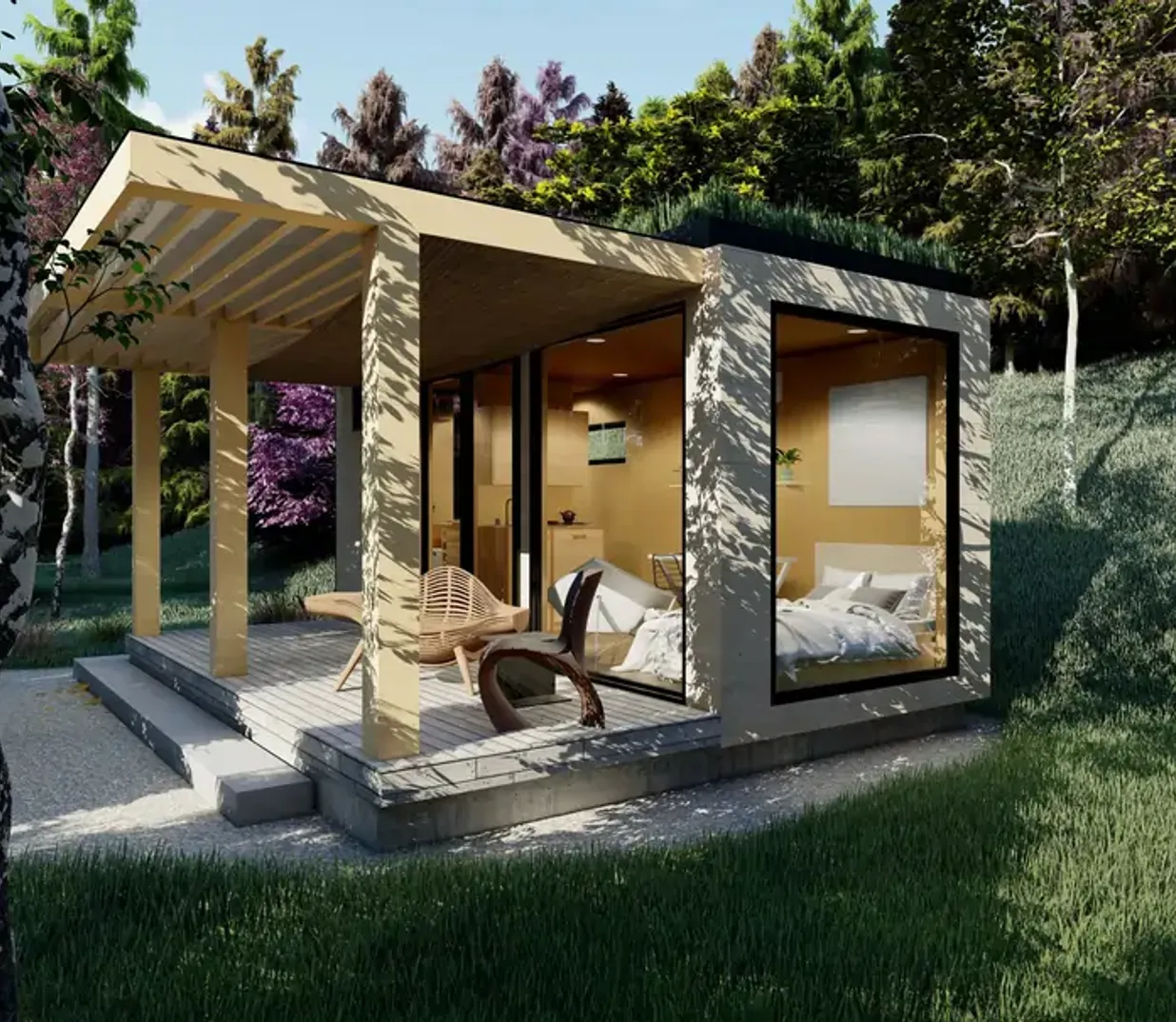
ADU Construction
Accessory Dwelling Units (ADUs) are one of the smartest investments in Vermont real estate. Whether for rental income, mom moving home, kids coming back with their family, or just extra space, we make your vision a reality.
What You Get:
Full Zoning & Feasibility Review
Custom design based on your lot
Permitting + code compliance
Fixed-price build with no surprises
ADU projects typically range from $150K–$250K and take 3–5 months from ground break to final inspection.
Design My ADU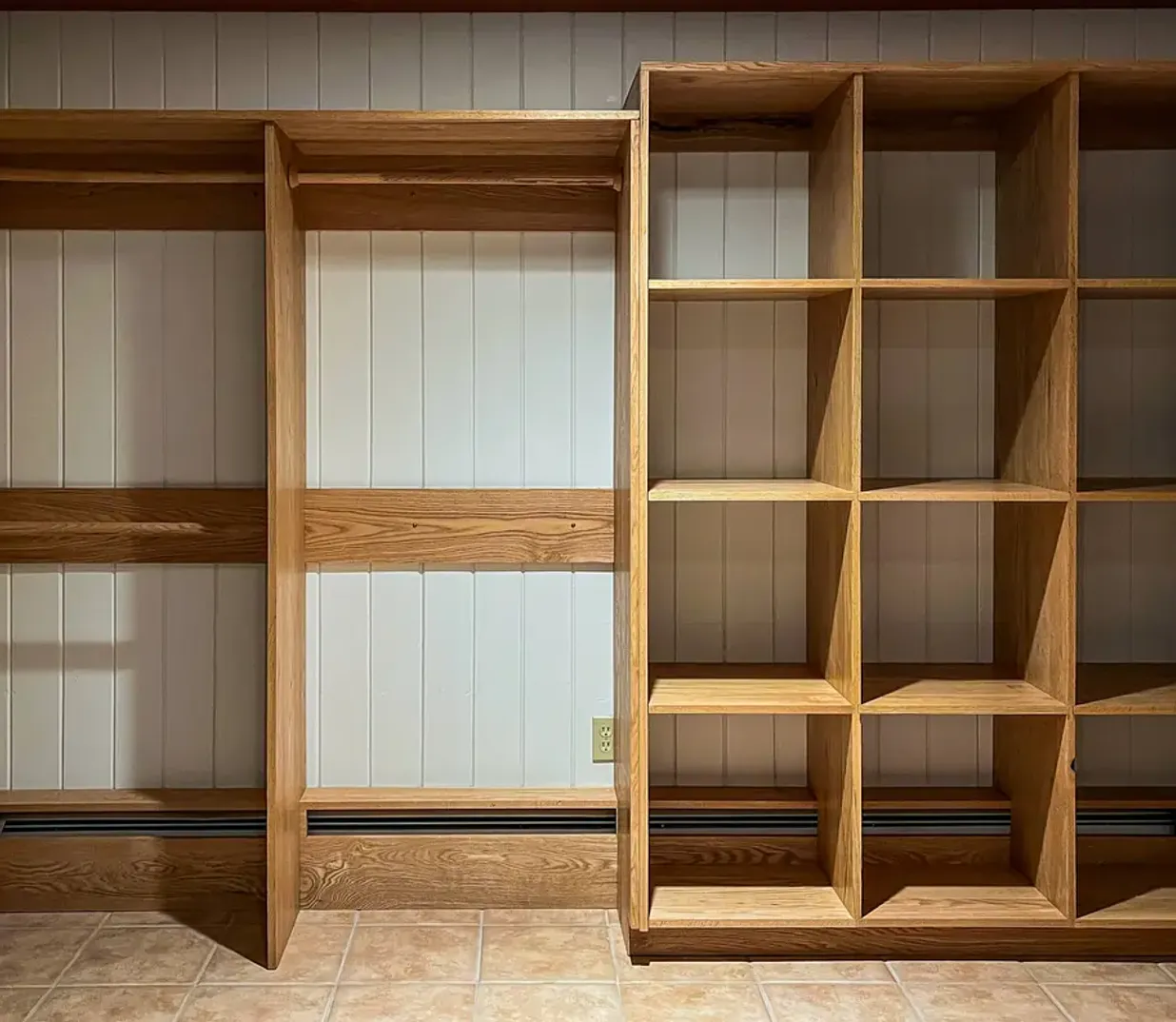
Upgrades Without the Headaches
Whether you need more space or want to modernize what you've got, our Rutland, VT home builders specialize in large-scale renovations and additions done right the first time.
Full Zoning & Feasibility Review
Custom design based on your lot
Permitting + code compliance
Fixed-price build with no surprises
We’ve built everything - full second story additions, kitchen & whole-home remodels, in-law suites, bathrooms, basement remodels, and structural layout re-works.
Most projects range from $50K–$500K and take 1–8 months depending on scope.
Renovate My Home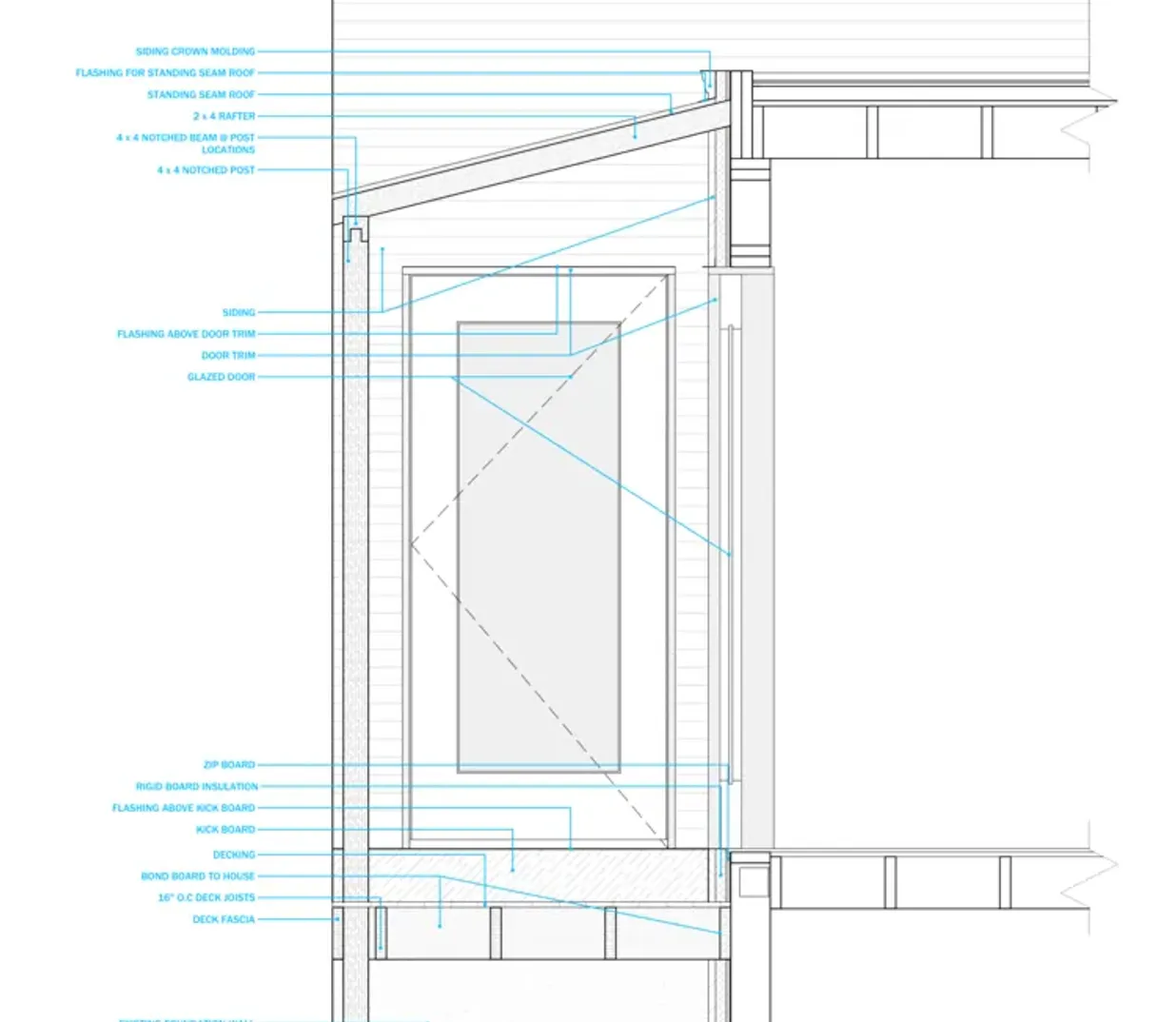
Green Building
As sustainability-focused Vermont custom home builders, we incorporate green building principles into every project—whether you want a fully net-zero home or just smarter energy savings without compromising comfort.
We Work With:
High-efficiency insulation + air sealing
Passive solar orientation
Monoslab + ICF foundation systems
Renewable-ready infrastructure
The perfect wall, roof, and floor systems
Why does it matter? Lower long-term costs, higher home value, and better living performance.
Get My Green Building Consultation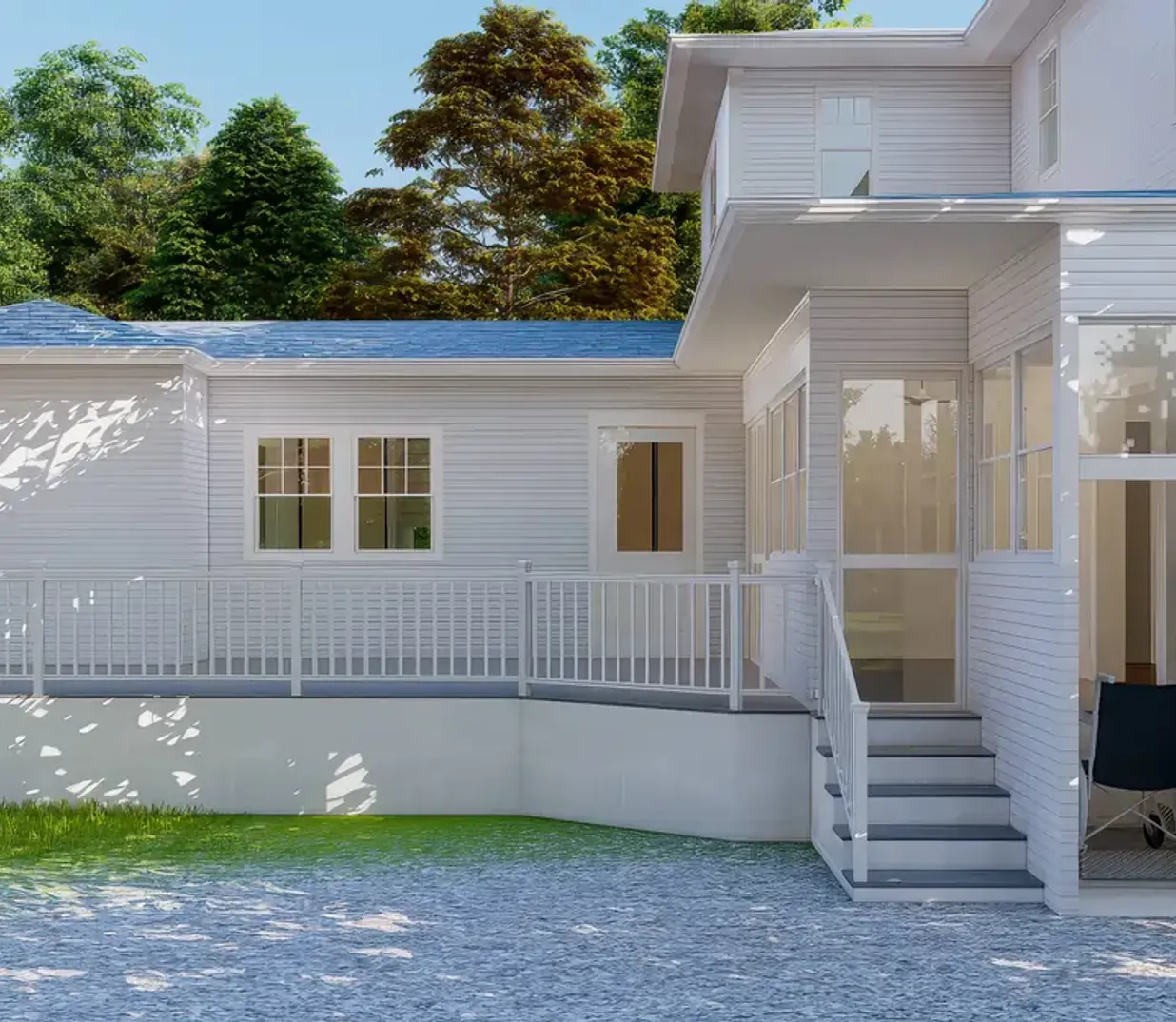
We Can Still Design It.
Design & Permitting Services
You don’t have to hire us to build in order to work with us. If you’re working with another GC but want high-quality design, permit-ready plans, or expert feasibility analysis—we offer standalone design services.
Design Services Include:
Full Zoning & feasibility consult
Floor plans + layout optimization
Permit-ready construction drawings
Structural coordination + code review
Budget and materials planning
Design packages typically range from 10–15% of the total project value, with exact pricing based on scope and complexity.
Get My Project DesignedHow To Get Started
- 01
Connect With Us
We don't guess—we analyze. During our initial meeting, we'll dissect your vision, constraints, and must-haves to build the foundation for success. You'll walk away with clarity on what's actually possible for your specific project.
- 02
Meticulous Design & Planning
Most projects fail before they start. That's why we create comprehensive construction-ready plans with material specifications, timeline milestones, and permit documentation. You get a fixed-price proposal based on actual design—not contractor guesswork.
- 03
Systems-Driven Construction
No chaos, no surprises. Our build phase follows a proven workflow with qualified trade partners and weekly quality checks. You'll receive regular progress updates and direct access to your project manager throughout construction.
- 04
Project Completion
We don't disappear at the finish line. Our detailed inspection process ensures everything meets our exacting standards before handover. You receive all warranty documentation, maintenance instructions, and a final walkthrough to verify complete satisfaction.
Ready to Build With a Team That Does It Right the First Time?
Get My Pre-Build ConsultationVirtual Site & Feasibility Review
Custom Budget Range
Design Ideas Tailored to Your Lot
Timeline & Permit Plan
($500 Value – Yours for Free)
Building Better by Design, Rutland VT
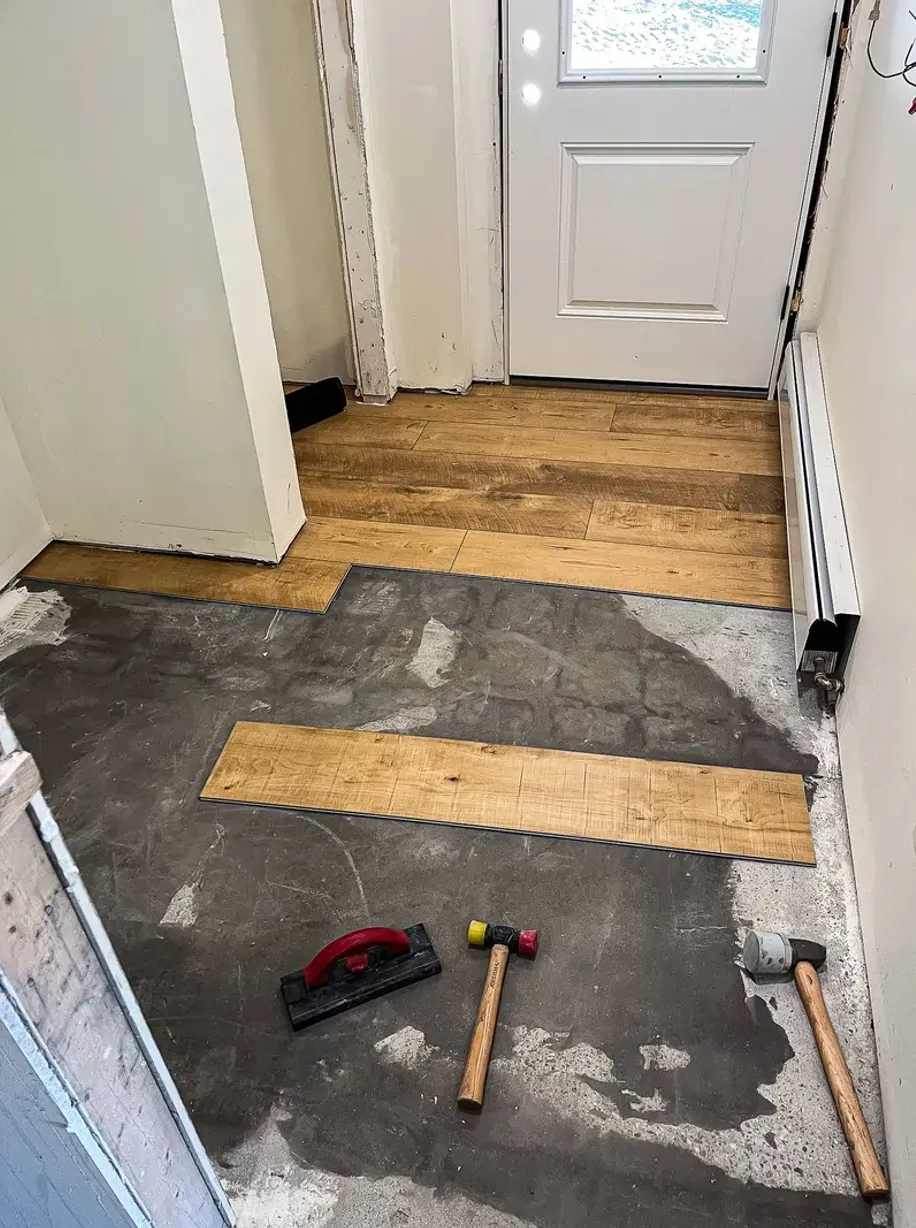
Expertise in Vermont Construction
Most builders learn on your dime. We don't. Our team brings 8+ years and 30+ successful Vermont projects—meaning we've already solved the permit challenges and code complexities that derail typical builds.
Energy Efficiency Standard
We don't build to minimum requirements. Every project incorporates high-performance insulation, air sealing, and mechanical systems designed specifically for Vermont's brutal winters and humid summers—cutting utility costs while maximizing comfort.
Single Team Accountability
No contractor finger-pointing. No communication breakdowns. Our in-house team manages your entire project from conceptual design through final inspections—giving you one point of contact and zero coordination headaches.
